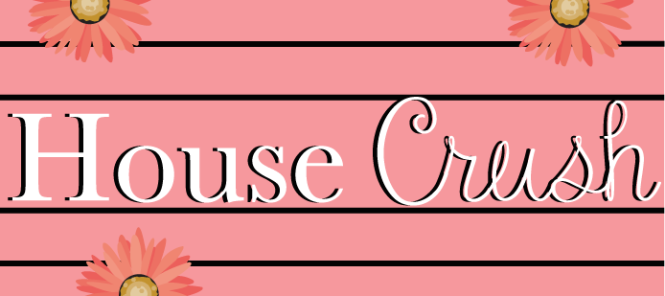
We have a total crush on this house. Guilty as charged. Joe’s long-time family friends bought a rambler in St. Louis Park Minnesota and completely gutted and remodeled it. The work is amazing! So much attention to detail. The 3,000 or so square foot space feels way more spacious on the inside than expected. That’s how so many rambler renovations seem to be lately. If there’s one word I could use to describe this house it’s “details”. We’ve been there a total of twice now, and took the opportunity to sneak a few pics. 😉 Thanks guys!
Tour Time

Mud Room / Entry Way
There’s a cute collage of signs on display right as you enter. Can’t get enough. It sets an inviting, leave-your-cares-at-the-door tone.
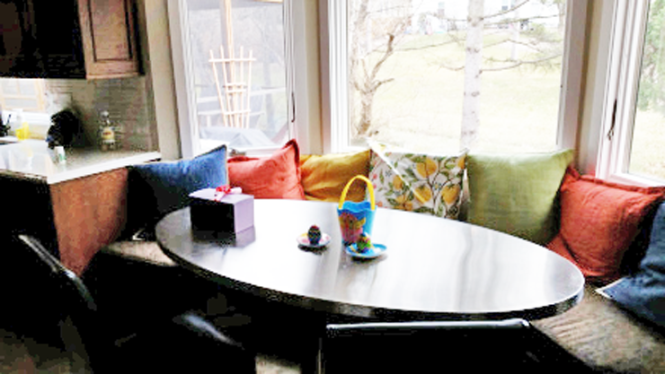
Chef Table
This stainless steel chef’s table is made to get scratched. It’s the informal dining area. Cindy says it’s the perfect place to toss your keys.
Joe and I actually have a few ideas for seating like this. We like the idea of bench seating/storage up against a kitchen window.
Kitchen
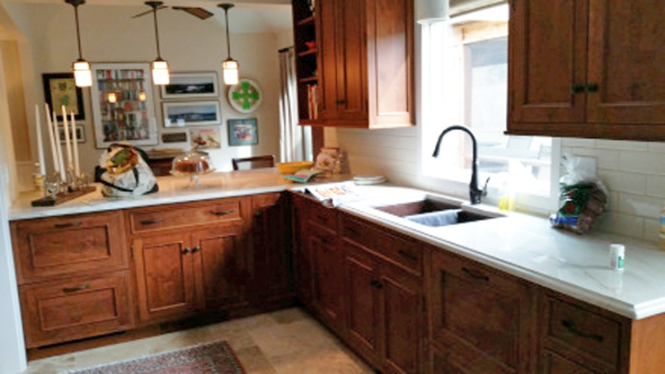
There’s nothing like a warm, bright kitchen.
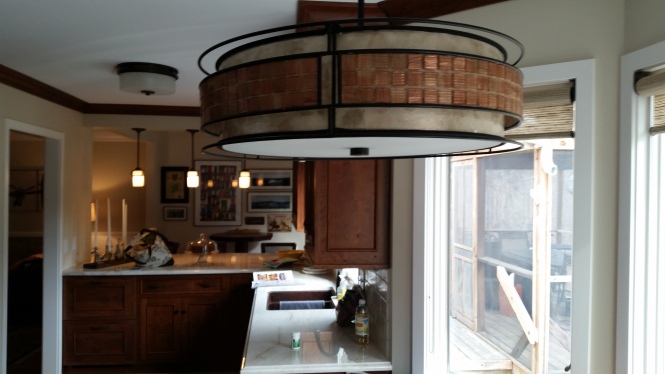
In love with this light fixture above the chef’s table.
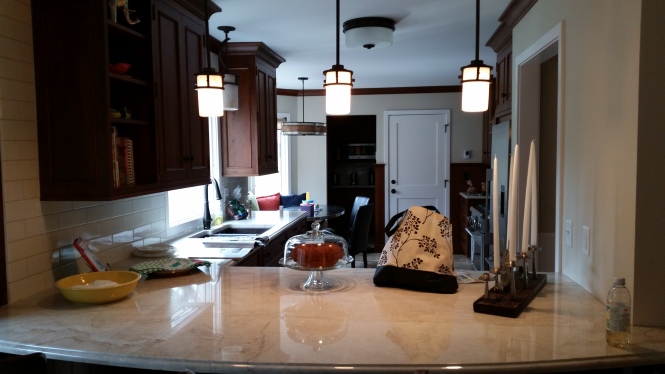
The breakfast bar is complete with three bar stools. The counter top is beveled out, so it’s a bigger peninsula than most. Plenty of space for big breakfasts, and the chairs have rounded back supports that invite you to stay awhile.
Formal Dining Room
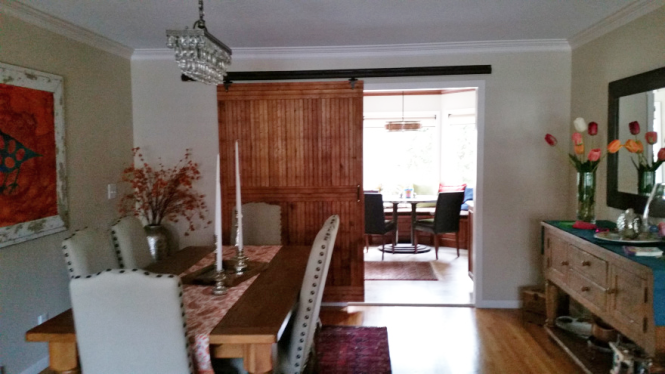
I wish I had a picture of the other side of this barn door, facing the kitchen. Its weathered surface is sealed with a clear coat. They restored this sliding barn door from an old farm house for quite a bargain! Finding a sliding barn door for less than $500 is unheard of. They originally planned to have this side facing the kitchen and the weathered side in here, but changed their minds. It’s a great contrast! (Oh and I love the big, bold bird painting on the wall.)
Upstairs Lounge
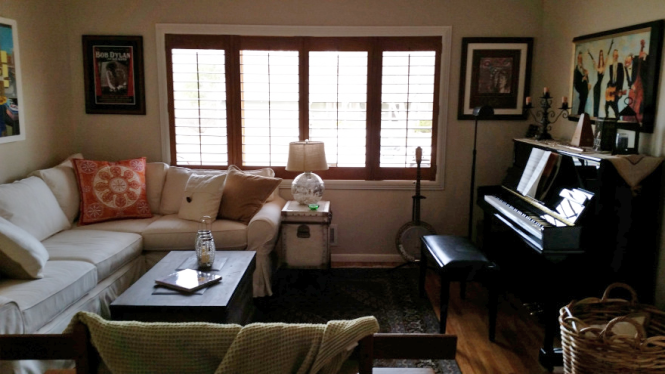
This is just behind the dining room. It looks like the perfect transition if you feel like wandering over to the piano to relax after dinner.
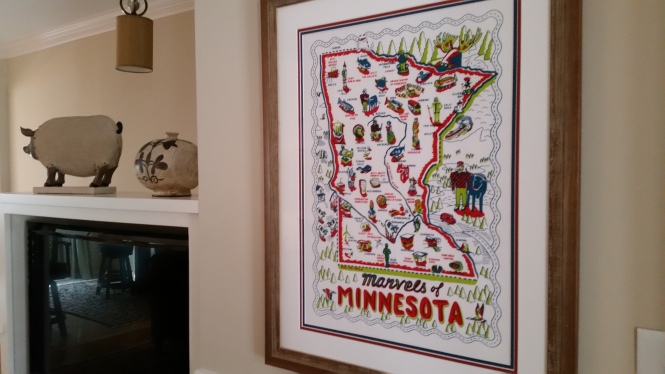
What’s not to love about this artwork?
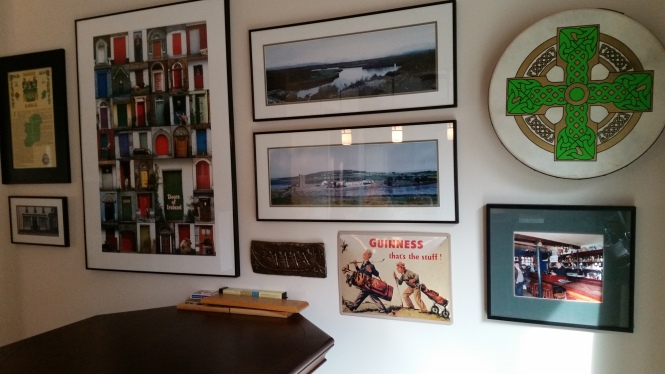
What I love about this house is that Joe and Cindy put so much thought into each piece. There’s a lot of emphasis on Irish heritage. Every detail says something about them and how they want to represent themselves.
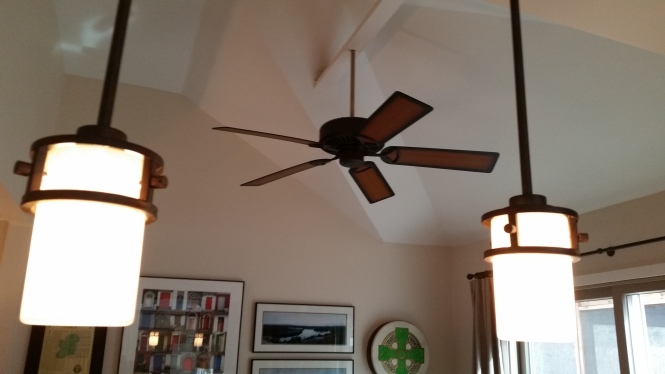
Porch
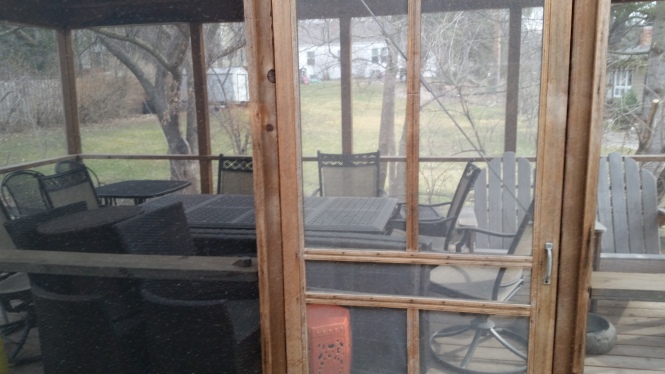
Basement
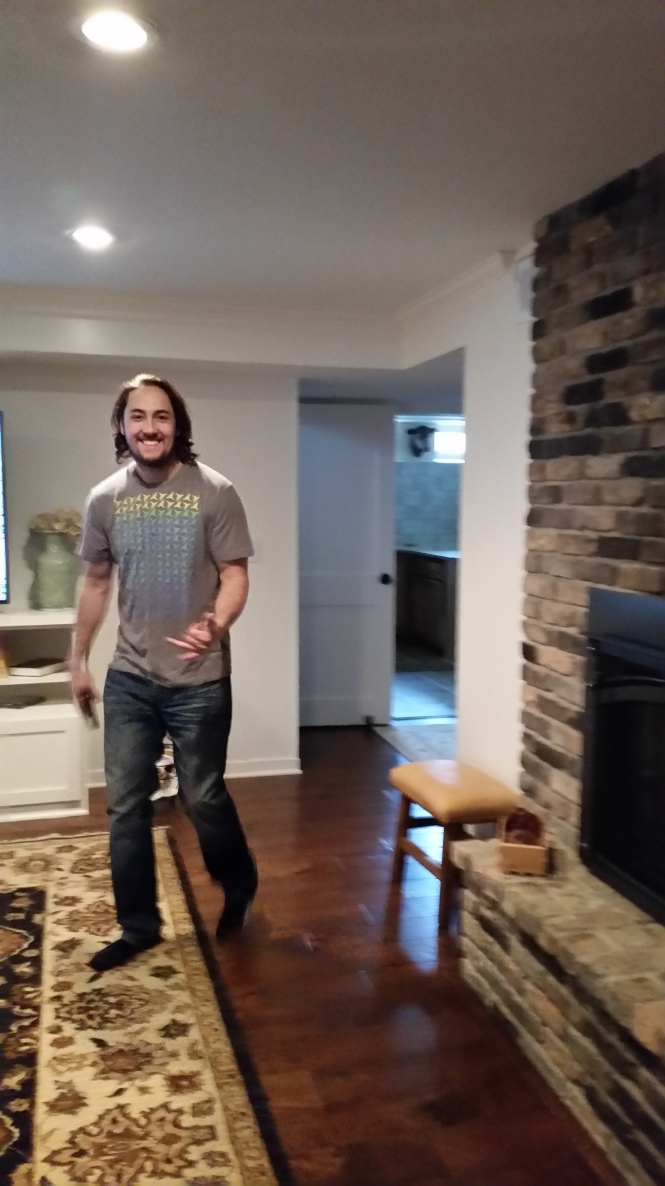
Joe is equally, if not more, excited about this house than I am.
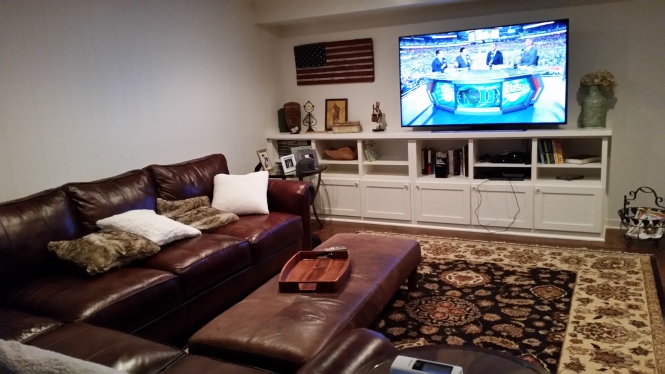
This is such a cozy entertainment area.
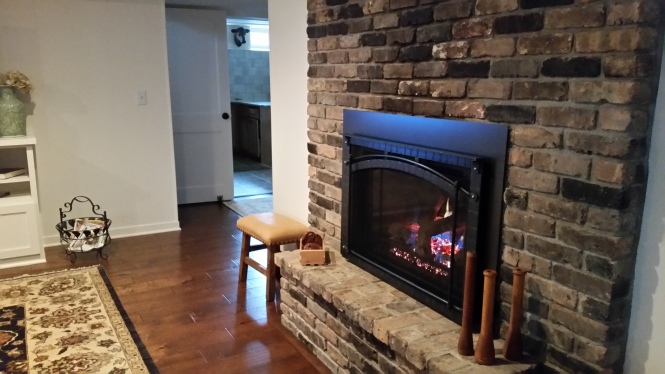
The basement doesn’t really seem like a basement. It’s so spacious.
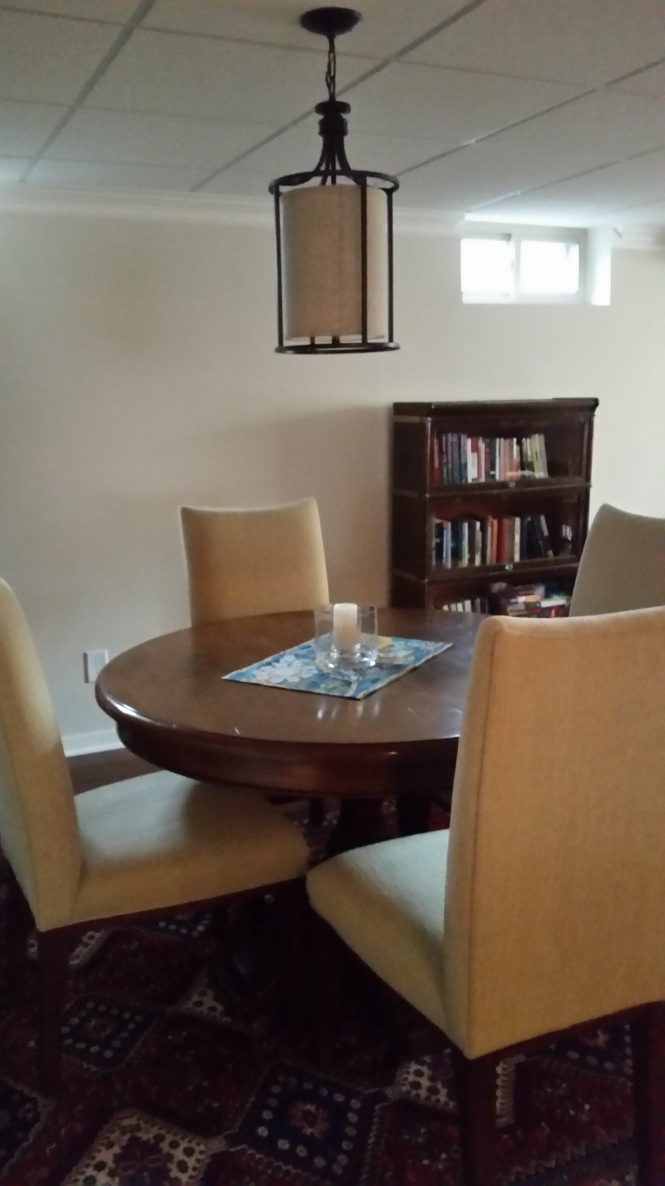
They have a cute area for games and a new hidden murphy bed next to that.
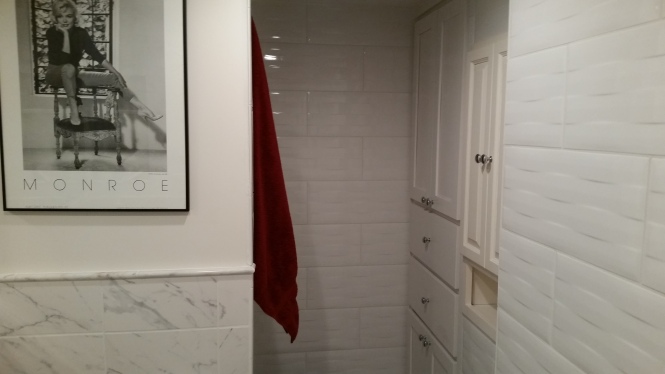
So many built-in nooks in the bathrooms.
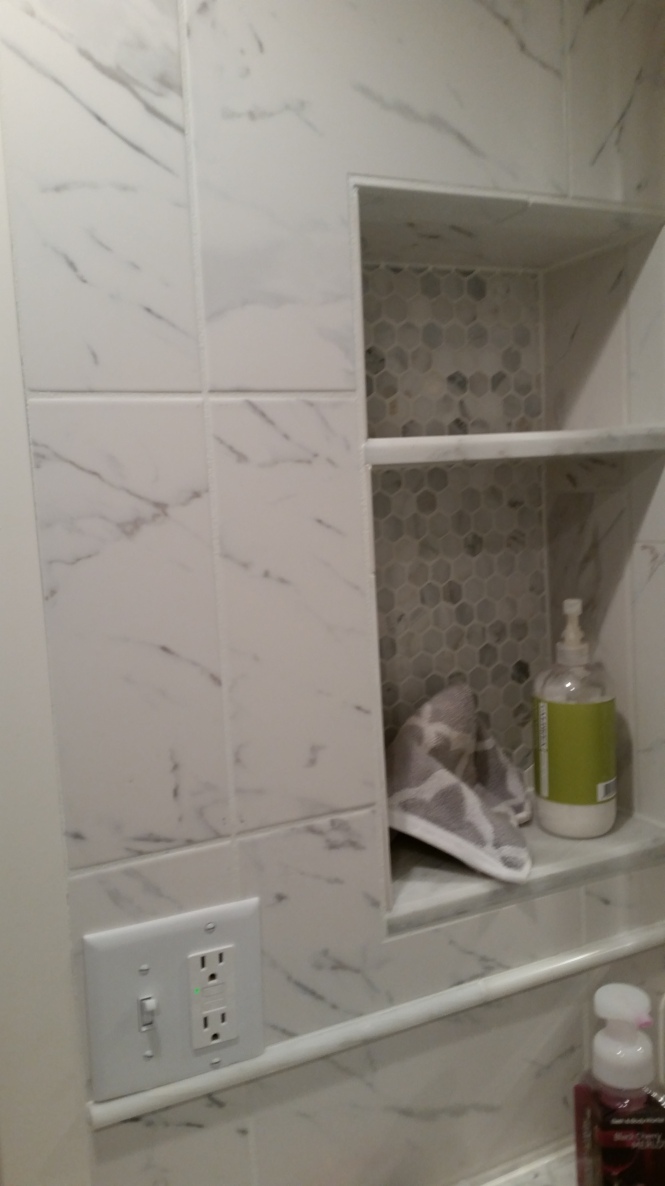
Love the storage!
Basement Kitchen
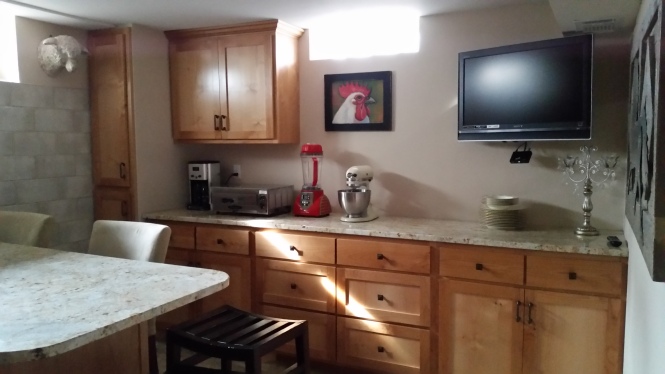
Guess what? There’s a second kitchen! Guess where?
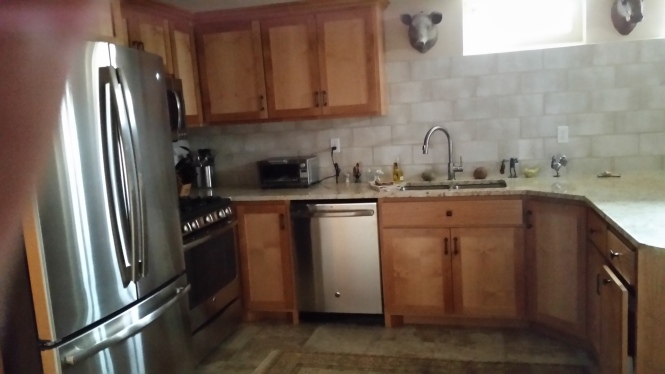
They seem to use the basement kitchen/bar just as much as the upstairs!
Tour’s Over
They use all the space so well. Nothing seems to stop – just flows from room to room. Maybe that’s why the whole house feels like it wants you to stay just a little longer. We love the mixed textures all over – faux fur mixed with burlap. Wood grains mixed with white. Rustic mixed with modern. There’s high art but also fun art like the Minnesota poster. It’s kind of an eclectic assortment of details – which is why I think I love it so much. Thanks for letting us into your beautiful home 🙂